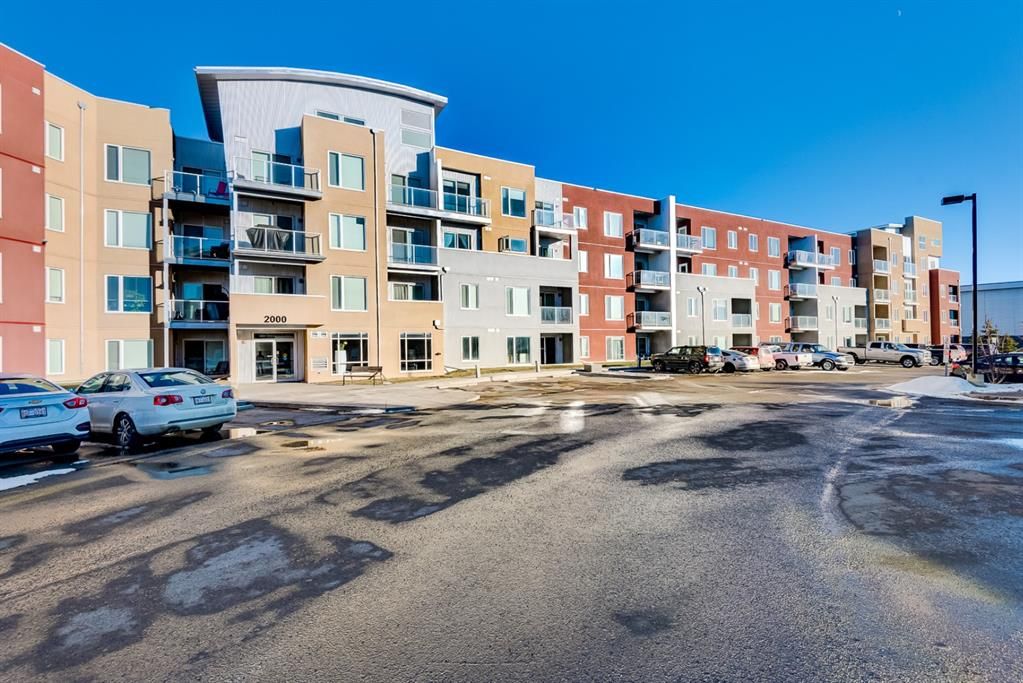Posted on
April 24, 2024
by
Karssen Askew
I have sold a property at 326 Canals CROSSING SW in Airdrie on Apr 23, 2024. See details here
Presenting an exquisite walkout bungalow offering 1350+ Sq. Ft. of Living Space, this residence seamlessly combines contemporary elegance with a serene waterside setting. Situated along enchanting canals, this home provides an unparalleled retreat, offering both the luxury of a walkout level and the convenience of centralized air-conditioning throughout, ensuring a pleasant atmosphere year-round. Upon entering the main level, discover a spacious primary bedroom with modern comforts, designed as a private haven. The heart of the home unfolds on this level, featuring an open-concept layout that seamlessly connects living spaces. The well-appointed kitchen boasts stainless steel appliances, infusing both functionality and sophistication. Quartz countertops grace the kitchen, elevating the culinary space with refined luxury. Ample windows adorn the main level, inviting abundant natural light accentuating the contemporary design and creating an airy, uplifting atmosphere. Beyond the main level, the walkout level has two additional bedrooms, ideal for accommodating family or guests. A cozy living room on this level provides a perfect space for relaxation or entertainment. Completing the walkout level, a full washroom ensures convenience for residents and guests. Embracing the concept of indoor-outdoor living, the walkout level opens up to picturesque canals, creating a seamless transition between the interior and the captivating outdoor surroundings. Imagine waking up to tranquil water views or enjoying the soothing sounds of nature in the evening. The attached garage further enhances convenience, providing secure parking with direct access to the home. With its modern design, thoughtful layout, premium finishes, inclusion of centralized air-conditioning, and ample windows bringing in natural light, this walkout bungalow offers a perfect blend of sophistication, comfort, and functionality. Whether enjoying panoramic views from the main level or relishing the tranquillity from the walkout patio, this residence promises a lifestyle that seamlessly integrates luxury, nature, and optimal comfort. Step outside onto the patio and feel the day's stress melt away as you take in the stunning views of the canals. The calming presence of the water encourages a sense of mindfulness and connection, making this townhouse not just a home but a retreat from the hustle and bustle of everyday life. This outdoor space offers a canvas for relaxation and contemplation, where you can bask in the beauty of your surroundings and unwind in the fresh air. Adding to its appeal, this townhome boasts the convenience of a single attached garage, ensuring secure parking and additional storage space. The low condo fee is a testament to the community's dedication to providing a low-maintenance living.







